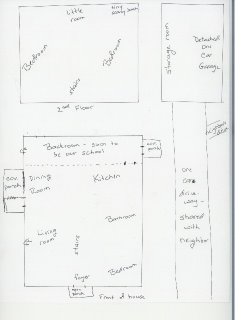More packing today, of course. Ed has been worried for Years about our missing safety deposit key (they gave us two when we started using the box, years ago, and apparently told Ed that there would be dire consequences should we lose a key), and I’ve been telling him for years that I would find the missing key when we needed to return it. Today was the day, so I emptied my sock drawer. There, among the extra buttons, kids’ baptismal certificates, and cassettes for no-longer-functional video cameras, was the key, still safely wrapped in its pristine blue cardboard envelope. Ed was so pleased with me! (Some husbands might have suggested that I should have emptied that drawer a long time ago and saved them some worry, but not my Ed.) K. was in ecstasies over all the trinkets, pins, and bits of costume jewelry that we unearthed during the hunt.
“Wayne says maybe we’ll have to move the closing date back,” is a phrase you don’t want to hear from your buyer two days before the closing date of the house you are selling and the one you are buying, especially when your possessions are piled in boxes around you and the moving guys are scheduled for the two day away date as well. Wayne is the title company guy, and he denies having said this. Our buyer’s lender is having trouble getting their stuff together, and the title company still doesn’t have the paperwork from them. Wayne told us that things are still on track for Friday, but I will be happier when they have all the papers they are supposed to have. (And happier still when the inspection of our new house has been completed with satisfactory results!)
In the interest of helping those of you who are helping me with the redecoration project (thank you so much!), I have drawn a Very Rough floor plan of the new house. It is not a scale drawing, but it gives the idea.
The house has a front door and little foyer that will probably never be used because you have to pull All the way in the driveway, to the garage, so that the neighbor, who shares our driveway, can get into his parking area. This means that, unless we come up with some clever way to force guests to walk All the Way around to the front door, everyone will come in the side door, through the enclosed porch (soon to be school room) and from there into our very lovely kitchen. The kitchen has two windows, one over the sink, which looks out at the neighbor’s Victorian, and one over a counter, which looks into the enclosed porch. From the kitchen you go either into the dining room (with nice hardwood flooring and way-too-dark pine paneling) or into the hall/foyer area. Ed and I were playing on the Lowe’s Virtual Painter site last night, and came up with some nice color schemes featuring medium mossy color cabinets and light walls. I’m thinking of doing some sort of whitewash or something to lighten up that pine paneling, and we should probably make the final decision on cabinet and wall color after we see how that color works out!
The clock says my blog break time is up, so it is back to Packing!
P.S. Just got a call from Judy the Buyer saying her bank has Promised to get the paperwork to the title company Today! Yay!
Tuesday, August 15, 2006
Last Minute Woes
Posted by
Melora
at
3:51 PM
![]()
Subscribe to:
Post Comments (Atom)








3 comments:
If that floor plan is too large an image to open quickly, would someone please let me know and I'll change it for a smaller one?
Looks good to me, too!
Hope everything goes well for you guys. We recently moved so I can feel your pain!:-)
What a great site Recommended cialis dosage Wheel chair accessible vehicle rental best refinance rate moen faucets http://www.shemalemovie9.info grundy rain jackets blood pressure monitor wrist dance music kid loan Cheapest phentermine what is fioricet neurontin fantasy football Isuzu exhaust clinton cosmetic dentistry Subaru blower motor
Post a Comment